Fireproof glass refers to special glass that can effectively prevent the spread of flames and control the spread of fire in the event of a fire. The fire prevention effect is evaluated based on the fire resistance performance, and the testing method is based on the actual
The method of verification is to simulate the standard temperature rise curve during the occurrence of a fire in a refractory test furnace to test the refractory integrity and insulation of glass, and determine the type and grade based on the test results.
2. Fireproof glass can be divided into five categories based on its fire resistance: ①) Insulated fire-resistant glass (code A or Ei), ②) Non insulated fire-resistant glass (code C or E), and 3. The fire resistance limit of fire-resistant glass can be divided into five categories
Level: 0.50h, 1.00h, 1.50h, 2.00h, 3.00h.
European standard fire protection system
PRODUCT INTRODUCTION
System standards: Chinese standard fire protection systems and European standard fire protection systems: Among them, national standard systems include fire-resistant windows, fire-resistant windows, fire-resistant doors, fire-resistant partitions, fire-resistant curtain walls, and other systems; European Standard System
Equipped with fire doors, fire partitions, fire curtain walls, and other systems
1. The system has various forms such as fixed, active, and combination
Fire protection time: 1 hour, 1.5 hours, and 2 hours, with insulation and non insulation fire protection performance respectively;
National standard insulation type: A1:00, A1:50, A2:00
National standard non thermal insulation type: C1:00, C1:50, C2:00
European standard insulation types: Ei60, Ei90, Ei120
European standard non insulated types: E60, E90, Ei120
The above fire protection system, together with the frame, can meet the requirements of fire resistance stability, integrity, and thermal insulation within a certain period of time!
European standard fire protection system - Example of non load bearing fire partition section diagram
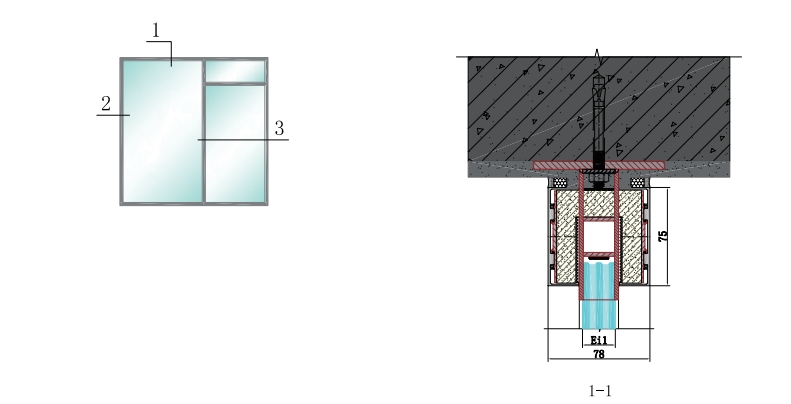
Example cross-section diagram of fire door and fire partition combination
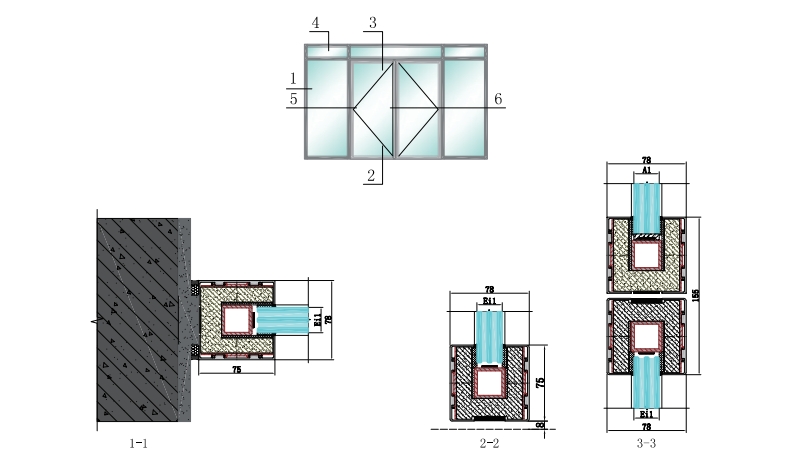
Application Examples and Section Details of National Standard Fire Protection System ⸺ Curtain Wall
National standard fire protection system - fire doors
Application diagram and section details display
National standard fire-resistant windows
Application example diagram and section details display




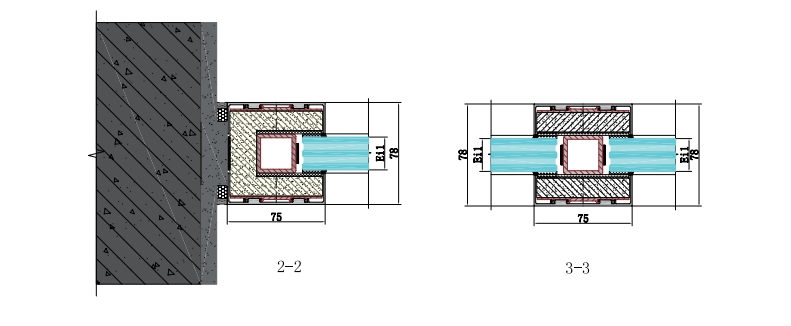


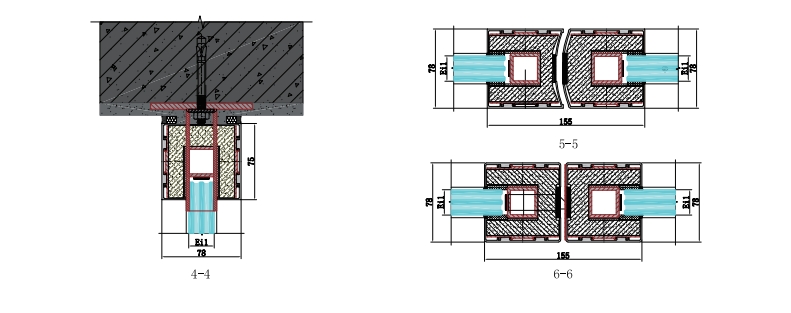

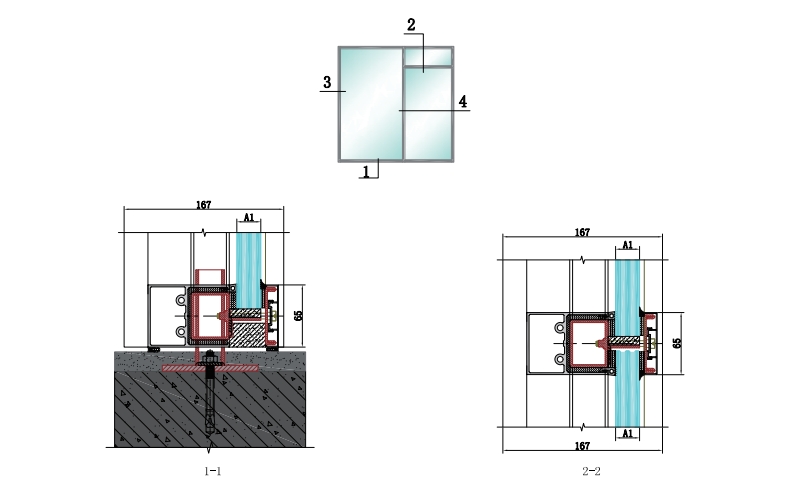
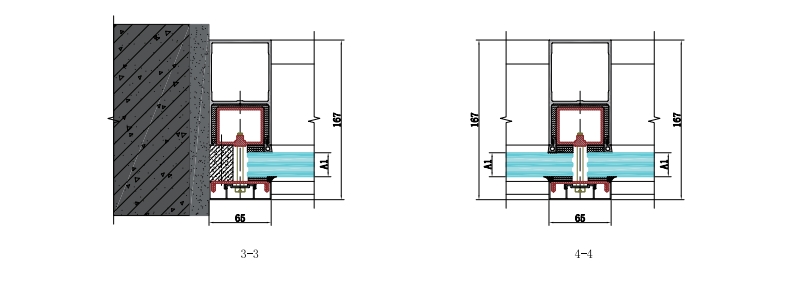

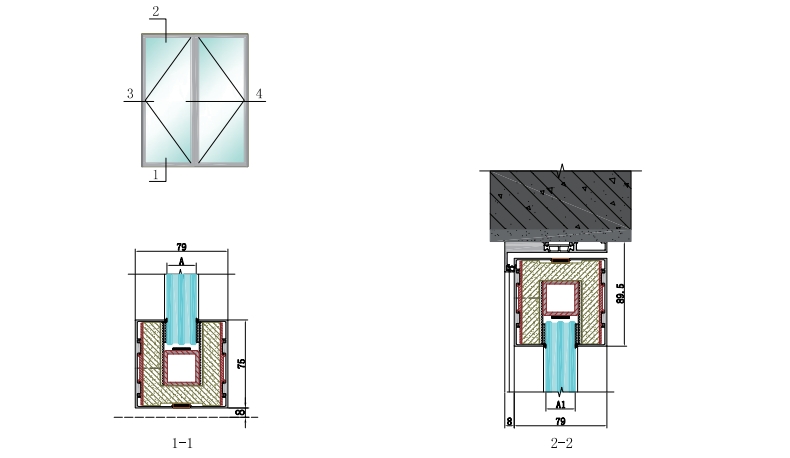
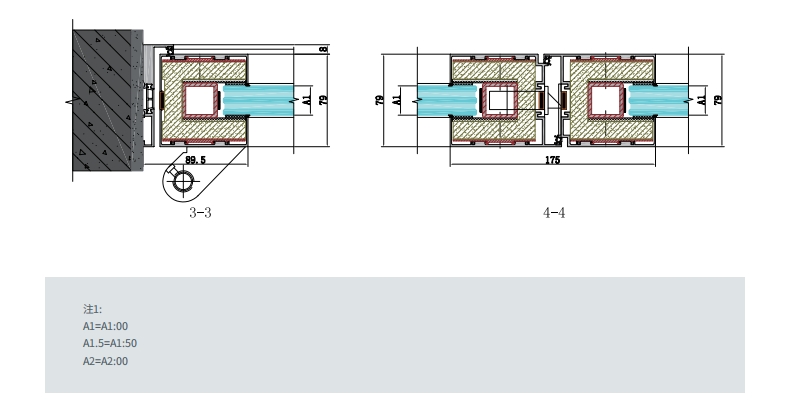
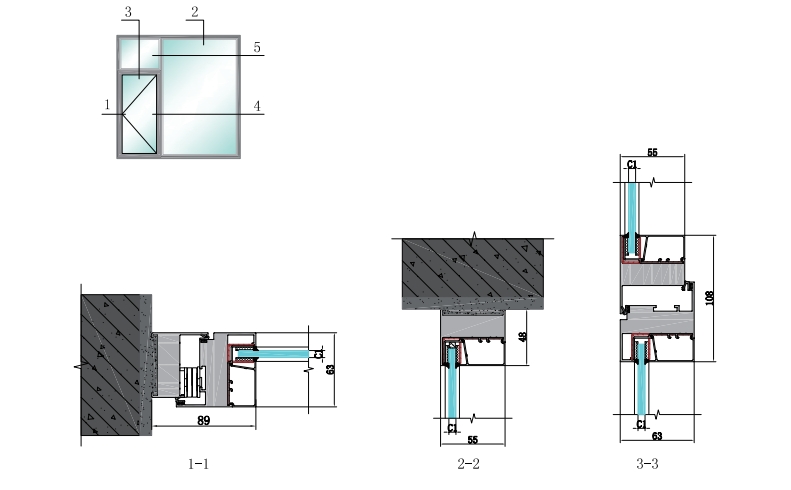
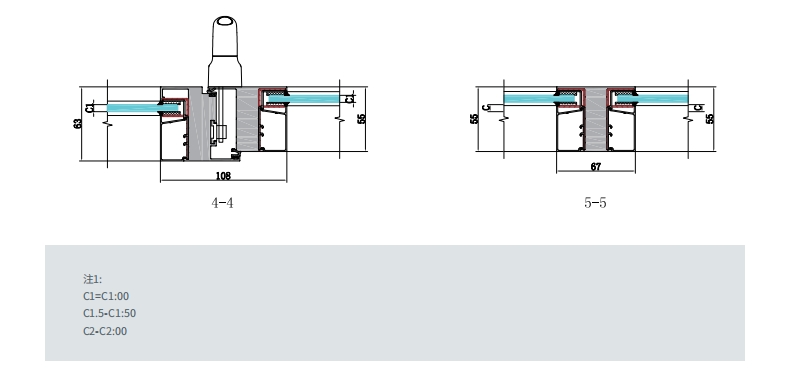
 RÉSEAU PRIS EN CHARGE
RÉSEAU PRIS EN CHARGE